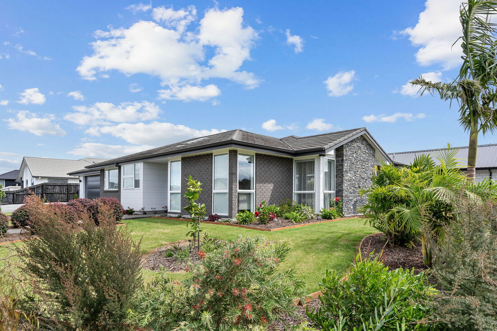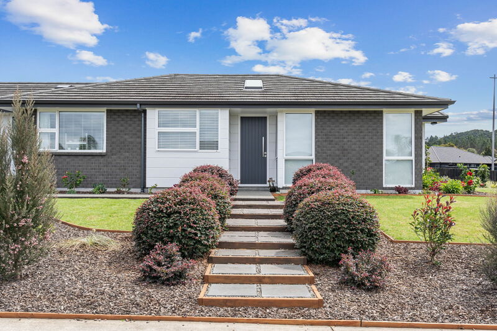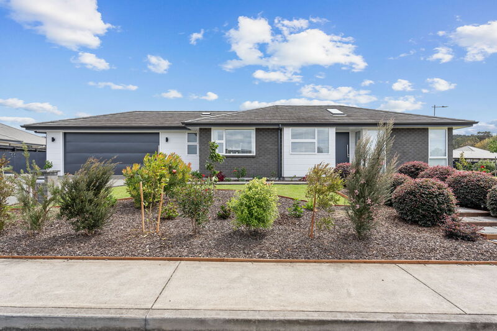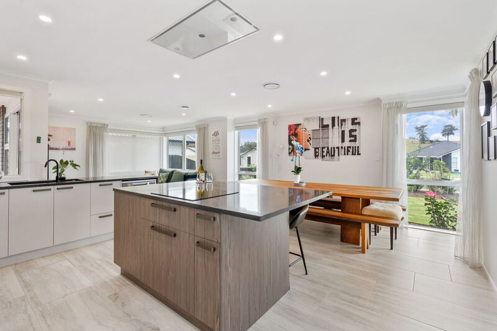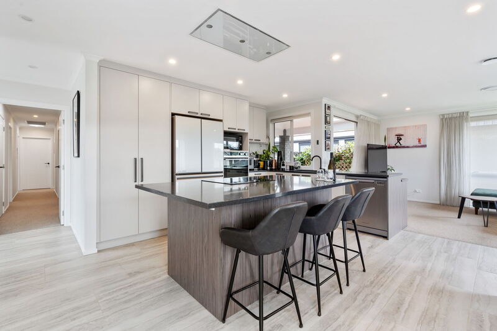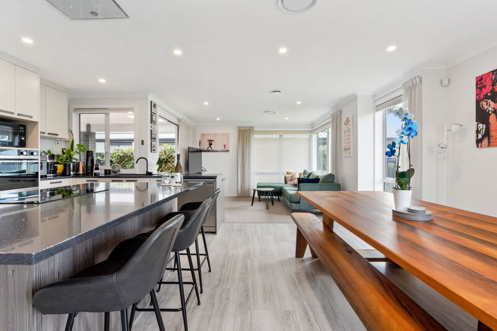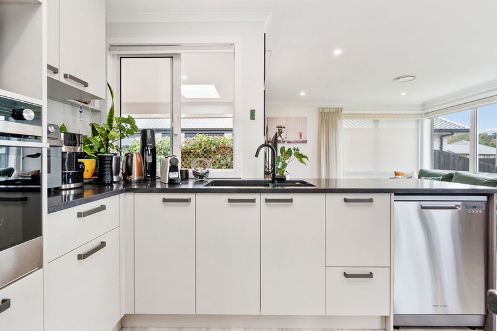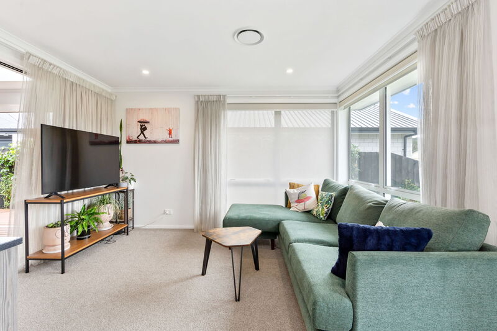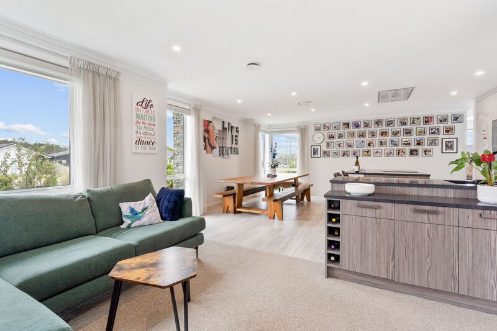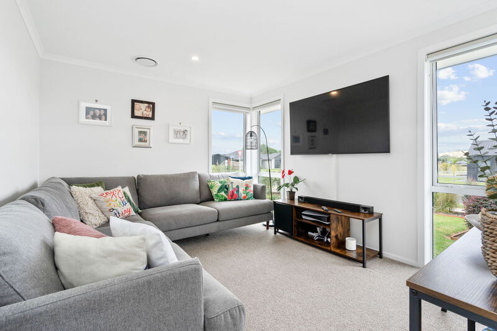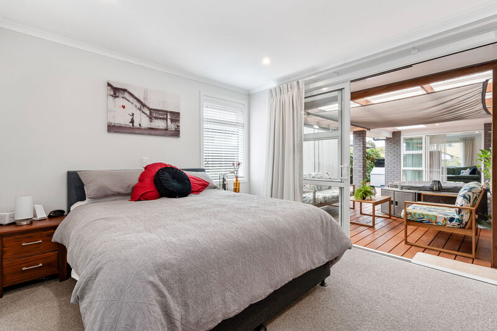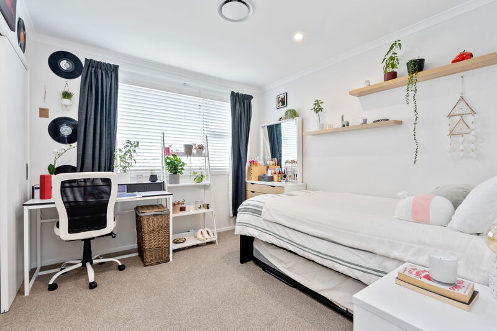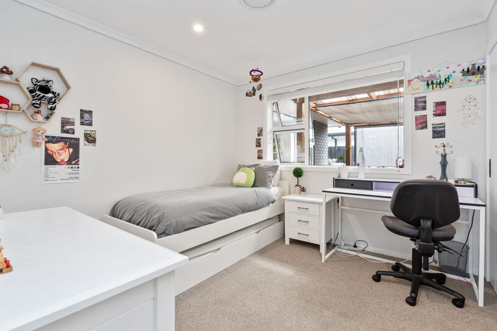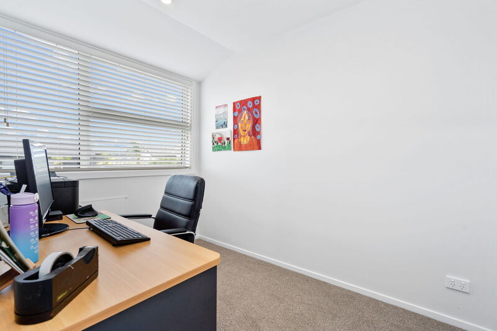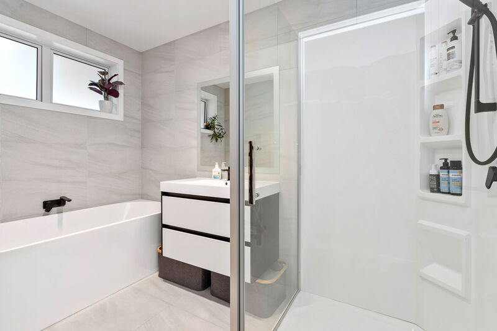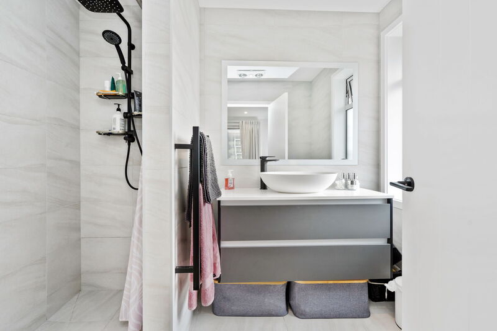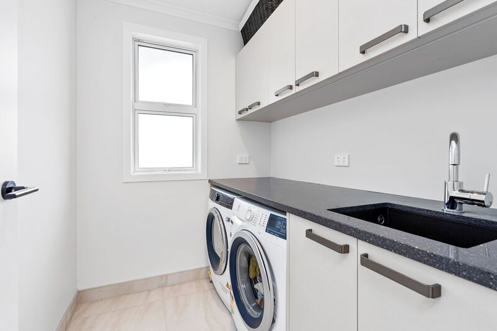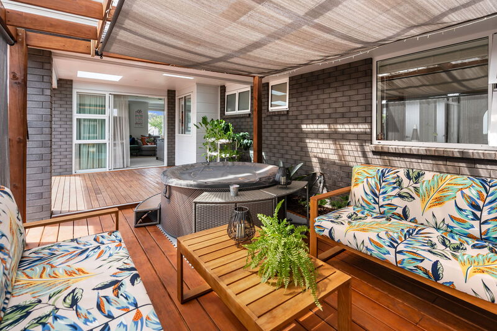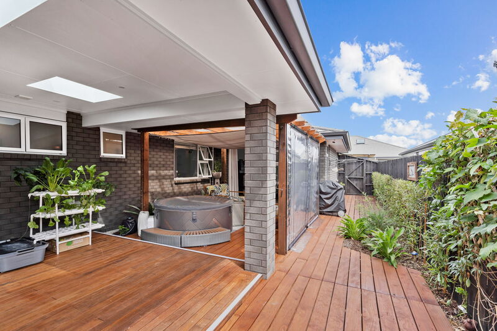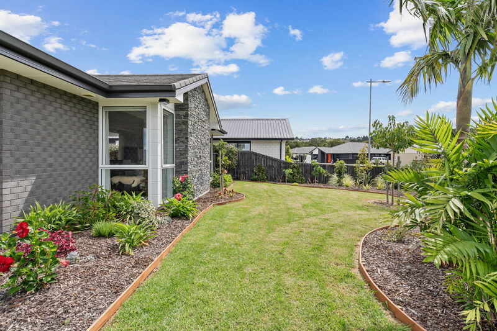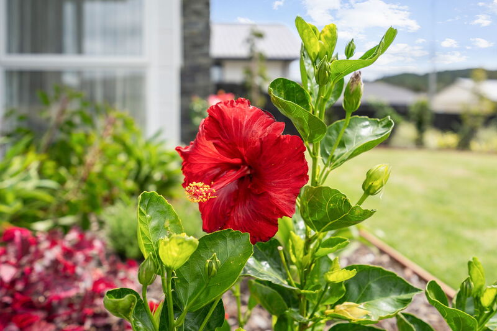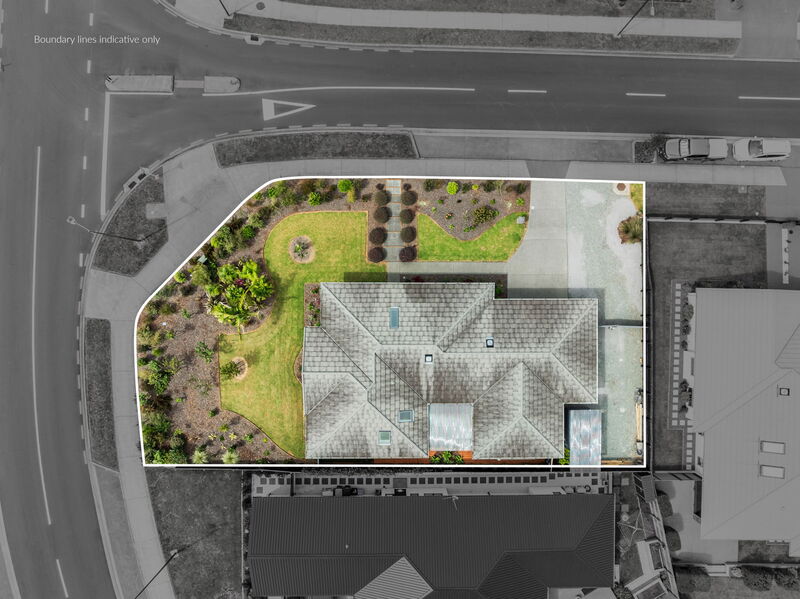SOLD! 47 Lake Dr, Totara Parklands.
4 Bed | 2 Bath | 225sqm Home | 723sqm Land
Your home video tour - watch below.
Fantastic Family-Focused Living.
What you see:
A modern ex-showhome by Cambridge homes with plenty of privacy and a stunning garden that has recently been established, this family friendly 4 bedroom home is situated on a prominent raised corner position, so you'll enjoy having plenty of space living here.
The open floor plan flows seamlessly from the kitchen, living and lounge, to the outdoors, making it perfect for relaxing and entertaining within a covered deck area.
The current owners have their sights set on downsizing, and this home is in as-new condition, so come and secure it.
What you get:
Other recent upgrades include: an HRV system, Ducted Daikin air con/heatpump, extensive outdoor decking and garden shed, gated entrance to securely park the boat or camper, professionally designed and landscaped garden with a variety of low maintenance plantings.
Move here if:
You've been searching for a new or near-new family sized home, so you don’t have to wait to move into your next home
You've been wanting a place that has quality fixtures and fittings throughout, that is show-home standard.
You've got an eye out for a property where it's walking distance to shops, schools, playground, and public transport.
Welcome home.
What it takes:
Price by negotiation.
What you see:
A modern ex-showhome by Cambridge homes with plenty of privacy and a stunning garden that has recently been established, this family friendly 4 bedroom home is situated on a prominent raised corner position, so you'll enjoy having plenty of space living here.
The open floor plan flows seamlessly from the kitchen, living and lounge, to the outdoors, making it perfect for relaxing and entertaining within a covered deck area.
The current owners have their sights set on downsizing, and this home is in as-new condition, so come and secure it.
What you get:
- 225sqm sized contemporary home on a 723sqm corner site, positioned to capture all day sun
- Four bedrooms - a generously sized master suite with walk in and ensuite
- Two bathrooms, one being an ensuite
- Spacious layout with multiple living spaces ensures you’ll keep the entire family happy
- Separate laundry
- Large double internal access garage
- Current rates: $3,045.78
- Rental guide: range $700 - $750/week
- Transfer of the balance of the build guarantee - approximately 5 years left
Other recent upgrades include: an HRV system, Ducted Daikin air con/heatpump, extensive outdoor decking and garden shed, gated entrance to securely park the boat or camper, professionally designed and landscaped garden with a variety of low maintenance plantings.
Move here if:
You've been searching for a new or near-new family sized home, so you don’t have to wait to move into your next home
You've been wanting a place that has quality fixtures and fittings throughout, that is show-home standard.
You've got an eye out for a property where it's walking distance to shops, schools, playground, and public transport.
Welcome home.
What it takes:
Price by negotiation.
|
The Neighbourhood - Tikipunga.
Tikipunga is one of the biggest suburbs in Whangārei. It is in the north-east part of town and has the landmark Whangārei Falls nearby. The Paramount Plaza shopping centre on Paramount Parade serves the suburb and is anchored by a large Countdown Supermarket. It contains a service station, several food outlets, a liquor store, a pharmacy, a video store and a medical centre. Nearby the plaza is the Tikipunga branch of the Whangārei Libraries. There is also a smaller suburban shopping strip on the corner of Kiripaka and Spedding roads. Tikipunga also has a high school and primary school to serve the suburb. The nearby popular suburb of Kamo borders Tikipunga to the West, while to the East is Glenbervie, and further out is Ngunguru and the coast. |
Disclaimer
The information available on this property has been supplied by Whangarei District Council and other specialist independent providers, such as, but not limited to a certified building inspection services company. Accordingly Paul Sumich and Harcourts Whangarei is merely passing over the information as supplied to us.
This information is made available to prospective purchasers and interested parties for general information purposes only.
However, neither the vendor/s, Paul Sumich nor Harcourts Whangarei warrant the accuracy of this information and it is recommended to all prospective purchasers and interested parties that they obtain and rely on their own reports and make their own independent enquiries for due diligence purposes.
To the maximum extent permitted by law, Paul Sumich or Harcourts Whangarei (Optimize Realty Limited) do not accept any responsibility to any person for the accuracy of the information provided.
The information available on this property has been supplied by Whangarei District Council and other specialist independent providers, such as, but not limited to a certified building inspection services company. Accordingly Paul Sumich and Harcourts Whangarei is merely passing over the information as supplied to us.
This information is made available to prospective purchasers and interested parties for general information purposes only.
However, neither the vendor/s, Paul Sumich nor Harcourts Whangarei warrant the accuracy of this information and it is recommended to all prospective purchasers and interested parties that they obtain and rely on their own reports and make their own independent enquiries for due diligence purposes.
To the maximum extent permitted by law, Paul Sumich or Harcourts Whangarei (Optimize Realty Limited) do not accept any responsibility to any person for the accuracy of the information provided.

